House for sale in Al Amerat, Phase 3, from the owner
Overview
Description
House for sale in Al Amerat, Phase 3, directly from the owner.
Land area: 600 m2
Building area: 386 m2
House is one year old
Quality and personalized construction.
Ground floor:
-Men’s Majlis with bathroom
-Hall with bathroom
-Women’s Majlis with bathroom
-Maid’s room with bathroom
-Kitchen
-Kitchen storage
-Laundry room
First floor:
-Master bedroom with dressing room and bathroom. – Two rooms with bathrooms
– The exterior walls of the house are insulated brick.
– The living room wall, ground floor corridor, stairs, and first floor corridor have been tiled.
– Stone for the living room wall.
Courtyard Details:
– Three planters
– Fountain (requires wall tiling and connections)
– Outdoor seating area (equipped with central air conditioning and lighting connections)
– Barbecue pit
– All walls have electrical outlets (waterproof)
– Barbecue area provided (gas pipe connection available)
Price: 94,900, negotiable.






















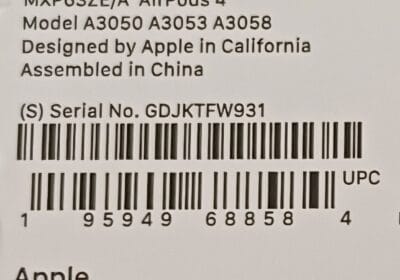

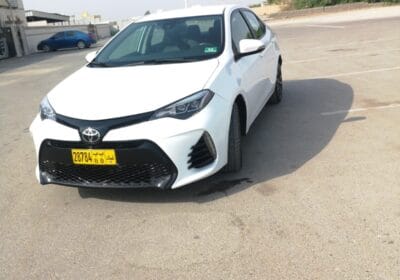


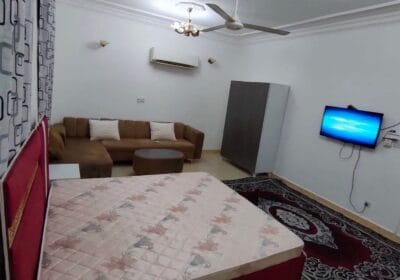





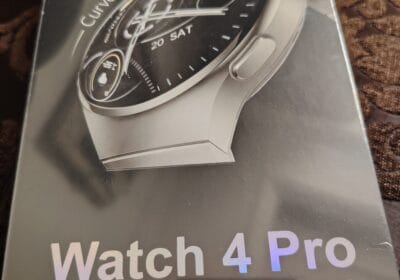
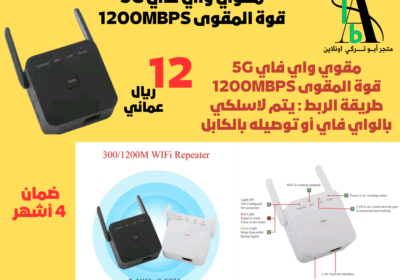
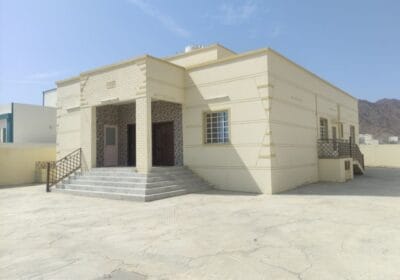
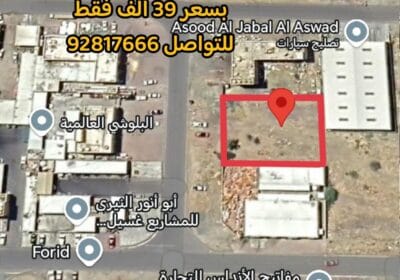

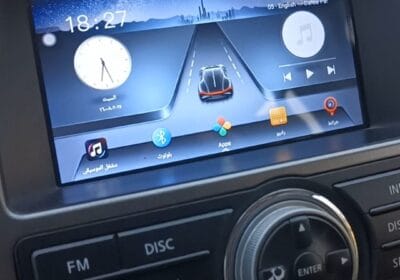
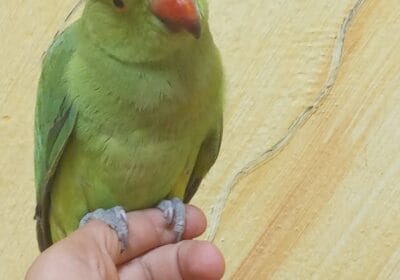
Leave feedback about this